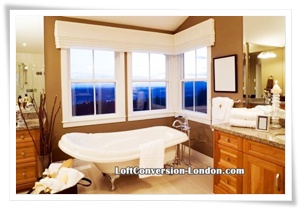Cost effective Loft Conversion Solutions!
Dormer loft conversions, Mansard loft conversion, Roof Window conversion, Hip to gable loft conversion, House Extensions- We can Help!
- Do you have a loft or empty space in your home with many unnecessary junks stocked up there?
- How important is this room for you?
- What are your plans to make it useful?
- Have you come up with the idea of converting it into a very useful place?
If yes, we have good suggestions on how are you going to make your empty space into one of the essential places of your home for you and your family with loft conversion.
Attic Conversion Finsbury- The first stage of any loft conversion is a close inspection of the loft space to find out its exact dimensions and whether conversion is feasible. On entering the loft one needs to establish if there is adequate room under the ridge of the roof. A measurement of 2.3 metres is required to allow enough headroom, although you may find that you can still get a useful room from as little as 7 feet (2.1 metres), and there must be at least 2 metres clearance above the position of the access stairs. The roof should be checked for any signs that rainwater is entering the roof space. The appearance of dark stains on the roof rafters is a strong indication that this problem exists. Repairs to the roof are usually carried out during the works as part of the loft conversion process due to the construction of dormers and fitting roof windows
Loft Conversions & Finsbury House Extensions Experts
At Loft Conversion London we specialize in all aspects of home remodeling. We pride ourselves on the seamless design and building of house extensions. Once complete, your home will look as though the new extension is part of the original structure.
Working with you, our designers will create a "custom fit" house extensions solution perfect for your home and family.
Loft Conversion London provide to our clients with professional service in Finsbury, and the highest quality workmanship in the industry.
For more information contact our office on 020 3322 4454 or send a quote, so we can discuss your project and set up an appointment that fits your schedule.
Planning permission
Planning permission is not usually required to convert a loft space into a livable space. Since October 2008 permitted development rights were extended which made it much easier to carry out a loft conversion. This means that in most cases, planning permission is not required
Start Today with Loft Conversions
Converting Your Loft into a Usable Room
The first thing you need to do when converting your attic into a usable room is to check with an architect or a structural engineer. This is because you need to ensure that your new room meets all structural requirements as set out by your local or state authority. You will also need to ensure that any new windows or skylights have been properly placed for correct ventilation.


